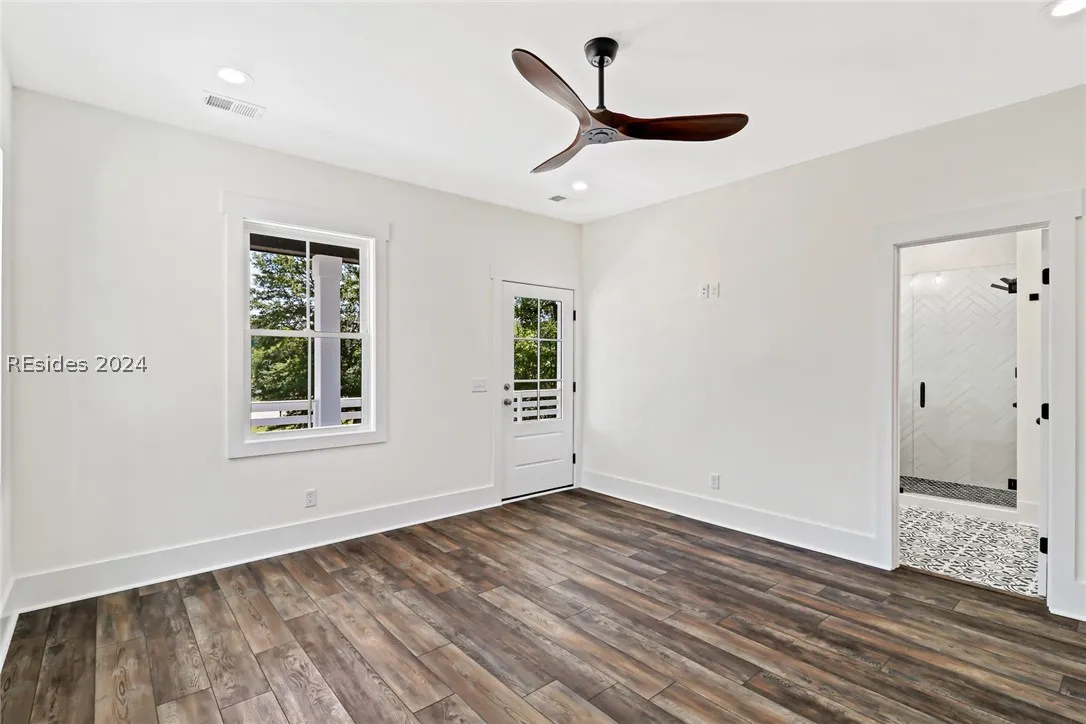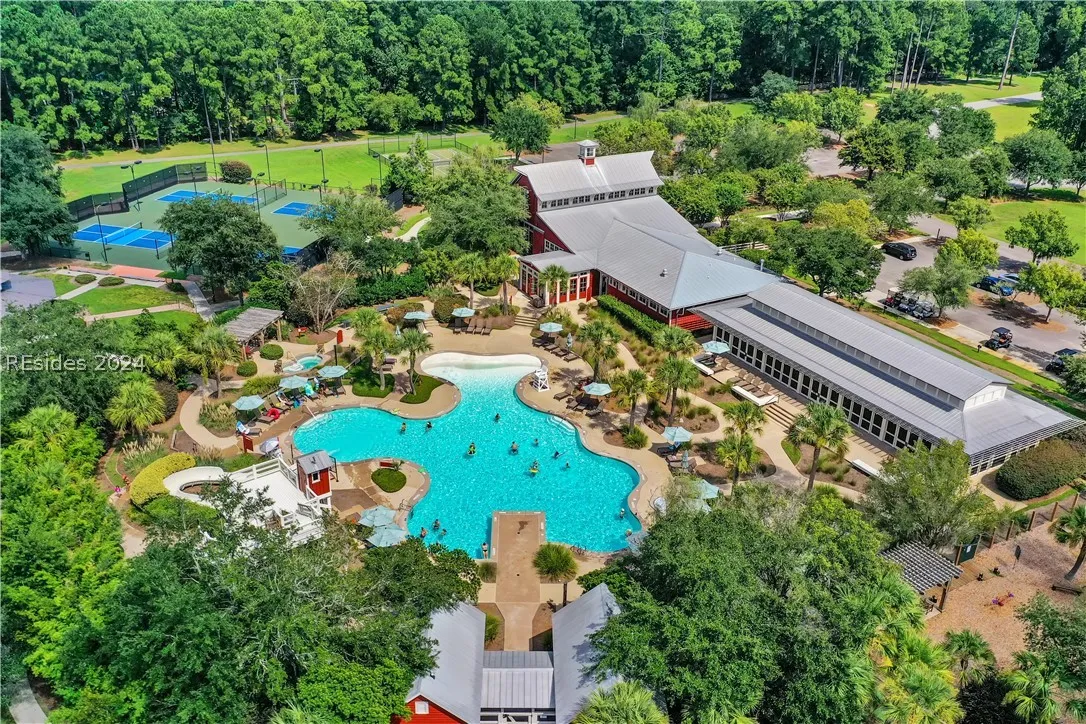Residential
Pending
Property Description
New construction home, ready for immediate move-in. This luxurious home features 2 primary bedrooms, one located on each floor for privacy and comfort. Key upgrades include custom closets, spray foam insulation in the attic and exterior walls, gas line for the grill or home generator, gourmet kitchen, wood-burning fireplaces, 10′ ceilings, and 12′ ceilings in the primary bedroom. The outdoor living spaces include a wrap-around lower porch and a screened porch complete with a wood-burning fireplace. The upper-level porch provides expansive views of Big Arrowhead Lake. Additionally, the 1-bedroom, 1-bath carriage home is perfect for guests.
Address Map
Oldfield
Oldfield
SC
Beaufort
Bluffton
OLDFIELD
29909
9
Wood Sorrel
Circle
N32° 20' 56.1''
W81° 5' 0.6''
Oldfield
Features
: Central
: Electric, Central Air
: Community
: Balcony, Patio, Porch, Screened, Front Porch, Enclosed
: Outside
: Garage, Two Car Garage, Detached
Luxury Vinyl,Luxury VinylPlank,Tile
Two Story
Balcony,Enclosed Porch,Sprinkler/Irrigation,Paved Driveway
Ceiling Fan(s),Fireplace,Main Level Primary,Multiple Primary Suites,Smooth Ceilings,Separate Shower,Upper Level Primary,In-Law Floorplan,Pantry
Other
Appliances
Dishwasher,Gas Range,Microwave,Refrigerator,Tankless Water Heater
MLS Addon
The Homesfinder Realty Group
Lisa Newton
OLDFIELD
Additional Information
https://www.zillow.com/view-3d-home/6d149bf5-4a54-4cd4-8418-c525c5e7bc49?set Attribution=mls&wl=true&utm_source=dashboard
2.0
Public
1/4 to 1/2 Acre Lot
Board & Batten Siding,Fiber Cement
2
Basketball Court,Boat Ramp,Clubhouse,Dog Park,Fitness Center,Gas,Golf Course,Playground,Pickleball,Pool,RV/Boat Storage,Restaurant,Guard,Tennis Court(s),Trail(s)
Listing Information
Cash,Conventional,VA Loan
Closed
560035
662
222493
662
2024-09-30T16:52:43Z
None
2024-10-01T07:00:12Z
Carrie Harris
The Homesfinder Realty Group
HILTONHEAD
Review
9 Wood Sorrel Circle Bluffton SC 29909
5 Bedrooms
4 Bathrooms
2,917
Visits : 132
$1,145,000
Listing ID #444223
Basic Details
Property Type : Residential
Listing ID : 444223
Price : $1,145,000
Status : Pending
View : Landscaped
Bedrooms : 5
Bathrooms : 4
Half Bathrooms : 1
Square Footage : 2,917
Year Built : 2023
Roof : Asphalt, Metal
Full Bathrooms : 4
Property Sub Type : Single Family Residence
Agent info


The Pattisall Group
18 Green Heron
- Richard Pattisall
- View website
- 843-304-9590
- 8433049590
office@thepattisallgroup.com
Richard@OceanFrontHHI.com
Mortgage Calculator
Contact Agent
































































