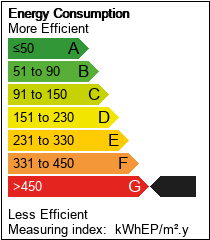Residential
Pending
Property Description
Seller offering up to 14k towards closing costs or rate buy down w/ acceptable offer. Stunning 5BR/4BA home in The Landings. This home boasts loads of upgrades including a gourmet kitchen, custom laundry room and expanded patio in the back. Downstairs you will find a beautiful open living space with dining room, eat-in kitchen, living room, office nook, and main level guest room as well as a full bath. The second level opens into a large loft/second living room. Here you will find the Owners suite with its own sitting room as well as a large master bath. This level also has 3 additional bedrooms and 2 more full baths.
Address Map
Bluffton/General
The Landings At New Riverside
SC
Beaufort
Bluffton
THE LANDINGS AT NEW RIVERSIDE
29910
226
Rudder Run
N32° 14' 12.1''
W81° 1' 4.4''
Bluffton/General
Features
: Heat Pump, Central, Gas
: Central Air
: Community, None
: Porch, Screened, Rear Porch
: Garage, Two Car Garage
Carpet,Luxury Vinyl,Luxury VinylPlank,Tile
Two Story
Enclosed Porch,Fence,Sprinkler/Irrigation,Paved Driveway,Porch,Rain Gutters
Attic,Tray Ceiling(s),Ceiling Fan(s),Upper Level Primary,Window Treatments,Entrance Foyer,Eat-in Kitchen
Insulated Windows,Window Treatments
Appliances
Dryer,Dishwasher,Disposal,Microwave,Oven,Refrigerator,Stove,Washer,Tankless Water Heater
MLS Addon
ERA Southeast Coastal Real Estate
Alexandra Barnum
THE LANDINGS AT NEW RIVERSIDE
Additional Information
2.0
Public
< 1/4 Acre
Fiber Cement
2
Playground,Pickleball,Pool,Guard,Tennis Court(s),Trail(s)
Listing Information
Cash, Conventional
Closed
631006
634
2024-08-12T13:29:00Z
None
2024-09-09T14:52:04Z
HILTONHEAD
Review
226 Rudder Run Bluffton SC 29910
5 Bedrooms
4 Bathrooms
3,206
Visits : 42
$715,000
Listing ID #445951
Basic Details
Property Type : Residential
Listing ID : 445951
Price : $715,000
Status : Pending
View : Lagoon
Bedrooms : 5
Bathrooms : 4
Square Footage : 3,206
Year Built : 2020
Roof : Asphalt
Full Bathrooms : 4
Property Sub Type : Single Family Residence
Agent info


The Pattisall Group
18 Green Heron
- Richard Pattisall
- View website
- 843-304-9590
- 8433049590
-
office@thepattisallgroup.com
-
Richard@OceanFrontHHI.com
Mortgage Calculator
Contact Agent
Energy Tag



