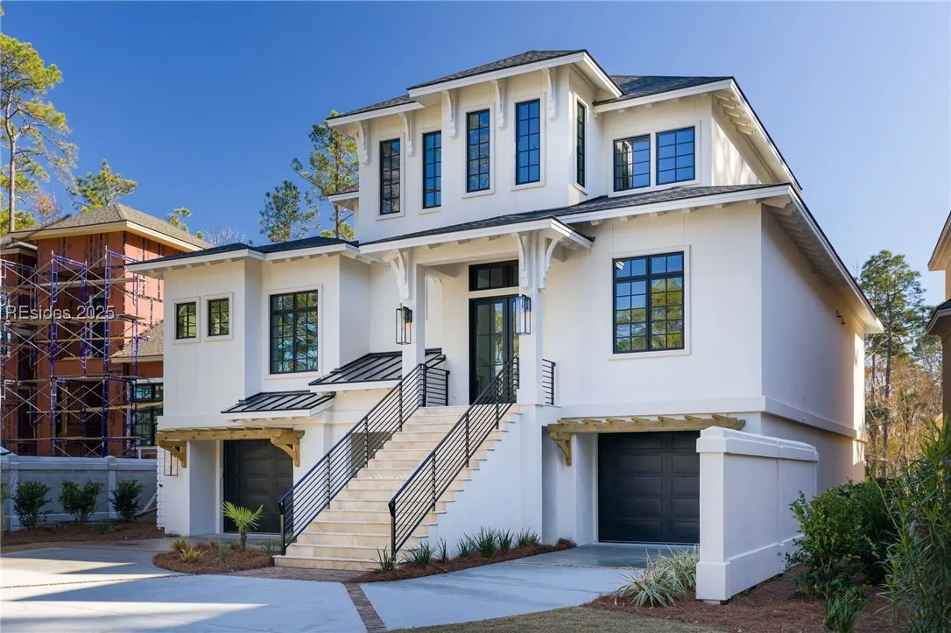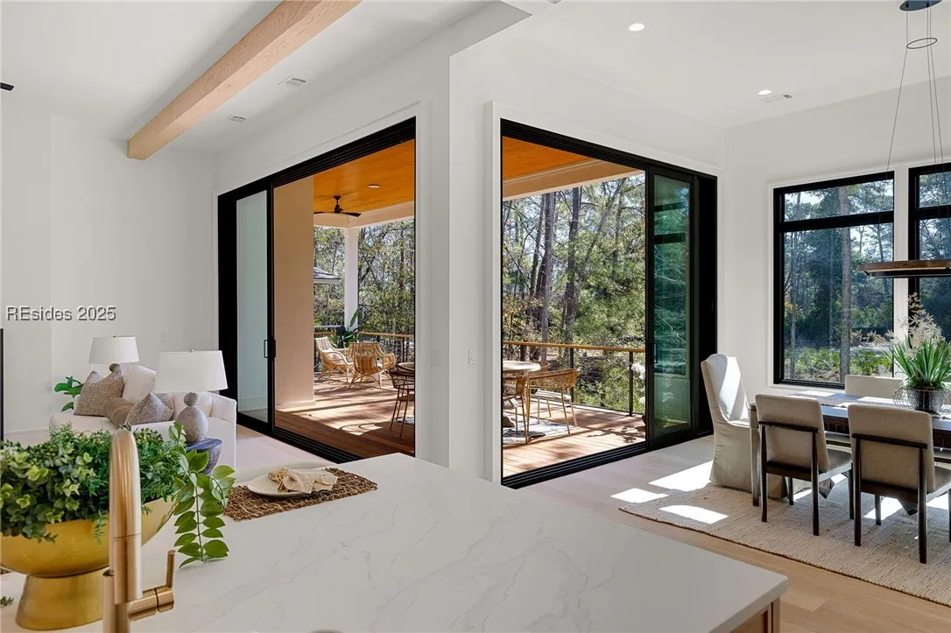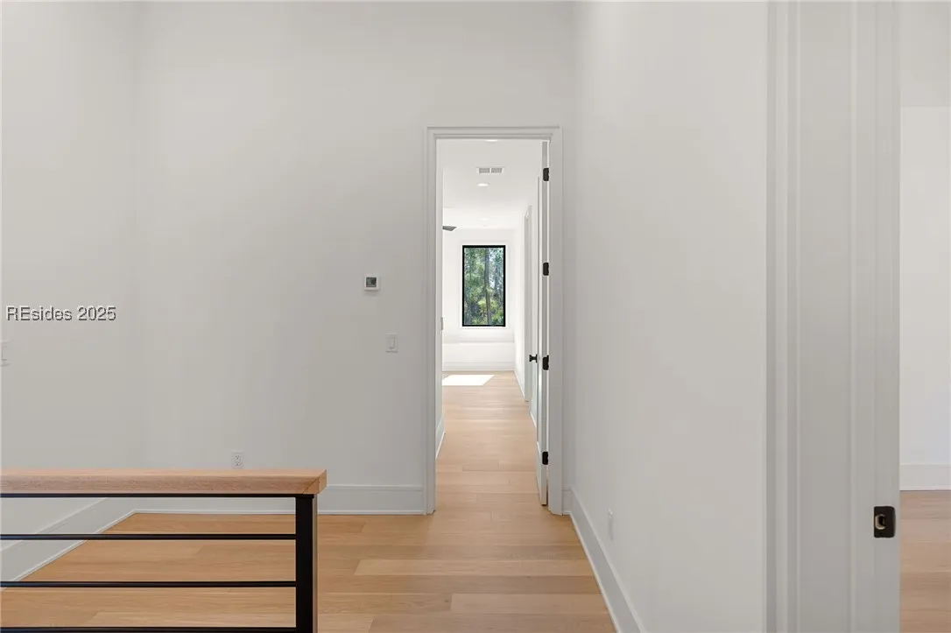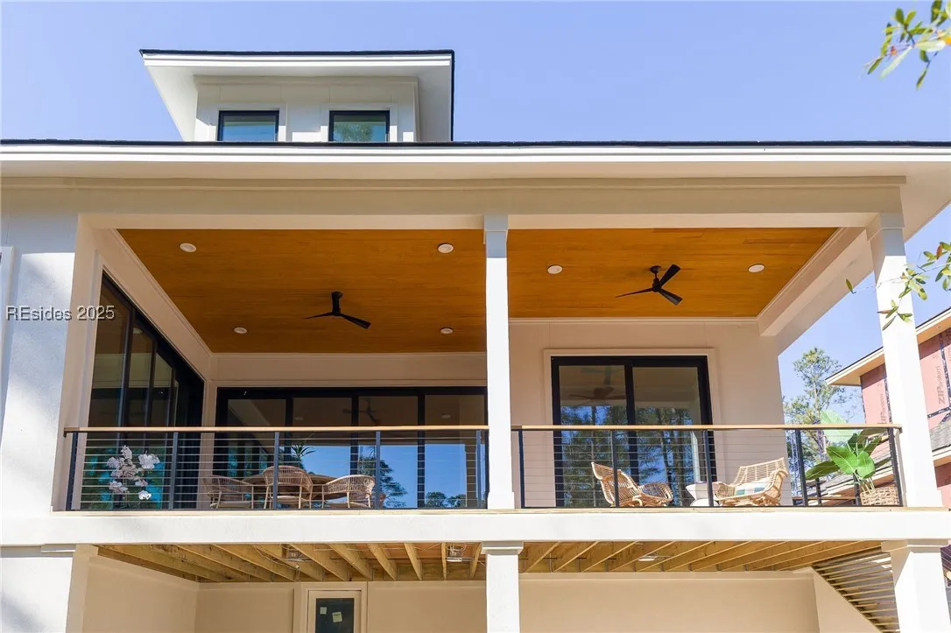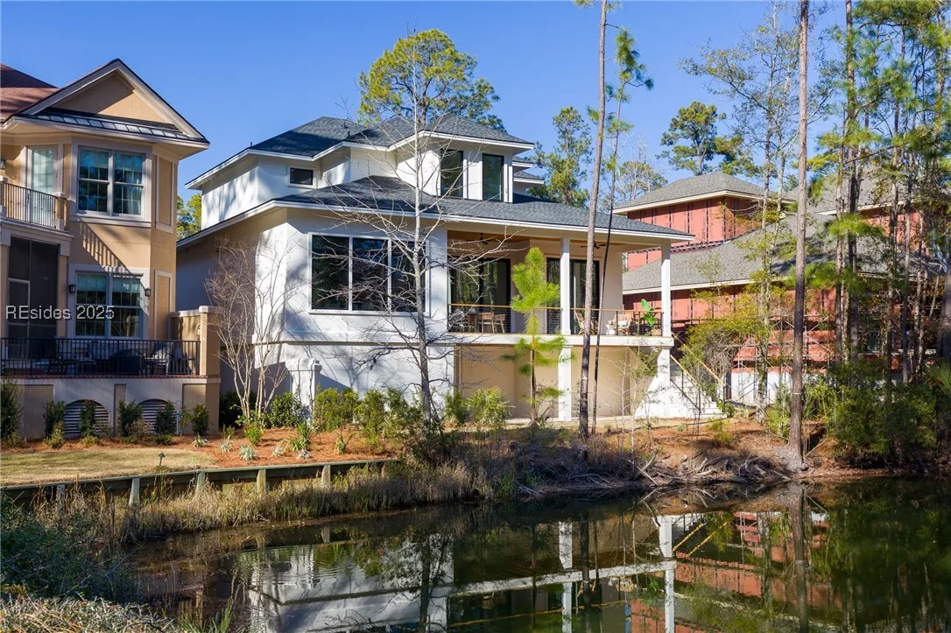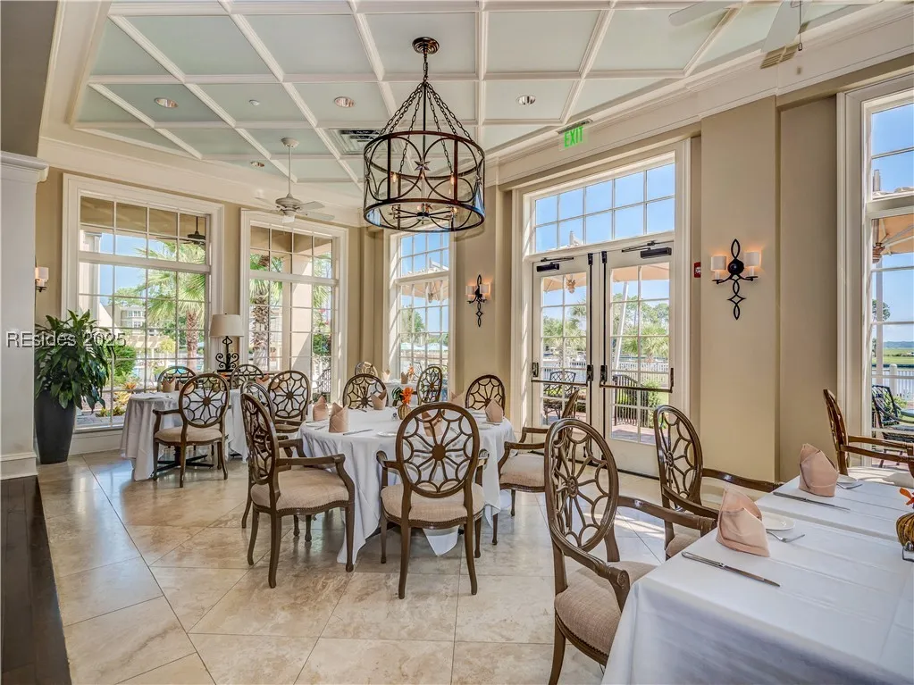Residential
Pending
Property Description
Welcome to modern luxury! This new construction courtyard home offers an open-concept floor plan designed for today’s lifestyle. The spacious kitchen, dining, and family rooms seamlessly flow onto a covered outdoor deck. An office parlor off the foyer provides space for work or study. The primary suite is a true retreat with a spa-like bath, marble floors, floor-to-ceiling tile, and 2 walk-in closets. 3 ensuite bedrooms upstairs, all with floor-to-ceiling tile. The lower level boasts 2 tandem garages holding up to 6 cars, a versatile space ideal for gym, rec area or storage. A ground-level mudroom and elevator complete the functional design.
Address Map
Wexford
Wexford
SC
Beaufort
Hilton Head Island
WEXFORD H
29928
4
Berkshire
Court
N32° 10' 22.7''
W81° 14' 0''
Wexford
Features
: Central, Electric
: Electric, Central Air
: Community
: Rear Porch, Front Porch
: Golf Cart Garage, Underground, Three Car Garage, Three or more Spaces
Tile, Wood
Two Story
Handicap Accessible,Sprinkler/Irrigation,Paved Driveway,Porch,Storage
Attic,Bookcases,Built-in Features,Ceiling Fan(s),Elevator,Fireplace,Handicap Access,Main Level Primary,Multiple Closets,Smooth Ceilings,Separate Shower,Entrance Foyer,Eat-in Kitchen,Workshop
Insulated Windows
Appliances
Double Oven,Dishwasher,Disposal,Gas Range,Microwave,Oven,Refrigerator,Self Cleaning Oven
MLS Addon
Charter One Realty
Stephen Timperman
WEXFORD H
Additional Information
https://my.matterport.com/show/?m=dg WUtn C39YS&
https://listings.houzpics.com/sites/aakqmnb/unbranded
3.0
Public
< 1/4 Acre
Stucco
2
Basketball Court,Marina,Clubhouse,Dock,Elevator(s),Fire Pit,Golf Course,Playground,Pickleball,Pool,Restaurant,Guard,Tennis Court(s),Trail(s)
Listing Information
Cash, Conventional
Pending
063077
063C
2025-03-28T19:36:41Z
None
2025-03-28T15:36:01Z
HILTONHEAD
Review
4 Berkshire Court Hilton Head Island SC 29928
4 Bedrooms
4 Bathrooms
3,471
Visits : 57
$1,988,000
Listing ID #450368
Basic Details
Property Type : Residential
Listing ID : 450368
Price : $1,988,000
Status : Pending
View : Lagoon
Bedrooms : 4
Bathrooms : 4
Half Bathrooms : 1
Square Footage : 3,471
Year Built : 2025
Roof : Asphalt, Metal
Full Bathrooms : 4
Property Sub Type : Single Family Residence
New Construction Yn : 1
Agent info


The Pattisall Group
18 Green Heron
- Richard Pattisall
- View website
- 843-304-9590
- 8433049590
office@thepattisallgroup.com
Richard@OceanFrontHHI.com
Mortgage Calculator
Contact Agent


