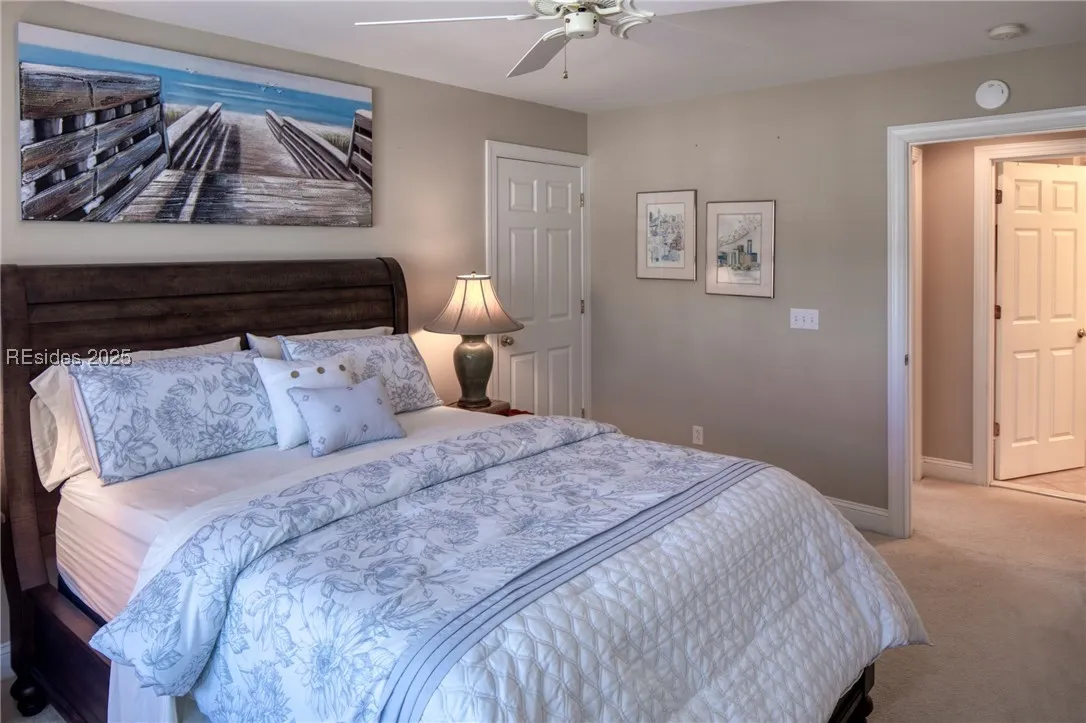Residential
Active
Property Description
The only end unit “Grayson” model on the market in Hampton Hall. The Grayson floor plan is arguably the most sought-after plan & can be very difficult to find. The cathedral ceilings in the main living space make a statement the second you enter the foyer. 3 BRs, 2.5 BAs, carolina room or den, formal & casual dining, and a huge loft or bonus room. The updated kitchen completes the package and features quartz countertops, new backsplash, new lighting & newer appliances. Gently used second home. New stucco, roof, gutters in 2021. Hurricane impact glass windows! Located on a terrific corner lot near all of Hampton Hall’s world class amenities.
Address Map
Hampton Hall
Hampton Hall
SC
Beaufort
Bluffton
HAMPTON HALL
29910
2
Sedgewick
Avenue
N32° 14' 35.2''
W81° 4' 41.5''
Hampton Hall
Features
: Heat Pump, Central, Electric
: Electric, Central Air, Heat Pump
: Community
: Patio, Front Porch
: Garage, Two Car Garage
Carpet,Engineered Hardwood,Tile
Two Story
Paved Driveway,Patio,Rain Gutters
Attic,Ceiling Fan(s),Cathedral Ceiling(s),Fireplace,High Ceilings,Main Level Primary,Multiple Closets,Smooth Ceilings,Separate Shower,Vaulted Ceiling(s),Wired for Data,Window Treatments,Entrance Foyer,Eat-in Kitchen,Loft,Pantry
Impact Glass,Insulated Windows,Window Treatments
Appliances
Dishwasher,Disposal,Microwave,Oven,Range,Refrigerator,Self Cleaning Oven,Stove
MLS Addon
William Raveis - Carolina LLC
Kroupa and Bush Partners
HAMPTON HALL
Additional Information
2.0
Public
Corner Lot,< 1/4 Acre
Stucco
2
Basketball Court,Bocce Court,Clubhouse,Fitness Center,Golf Course,Playground,Pickleball,Pool,Restaurant,Guard,Spa/Hot Tub,Tennis Court(s)
Listing Information
Cash, Conventional
Active
702393
332
2025-03-27T19:16:07Z
None
2025-02-18T09:34:09Z
HILTONHEAD
Review
2 Sedgewick Avenue Bluffton SC 29910
3 Bedrooms
2 Bathrooms
2,719
Visits : 46
$675,000
Listing ID #450472
Basic Details
Property Type : Residential
Listing ID : 450472
Price : $675,000
Status : Active
View : Trees/Woods
Bedrooms : 3
Bathrooms : 2
Half Bathrooms : 1
Square Footage : 2,719
Year Built : 2007
Roof : Asphalt
Full Bathrooms : 2
Property Sub Type : Townhouse
Agent info


The Pattisall Group
18 Green Heron
- Richard Pattisall
- View website
- 843-304-9590
- 8433049590
office@thepattisallgroup.com
Richard@OceanFrontHHI.com
Mortgage Calculator
Contact Agent

































