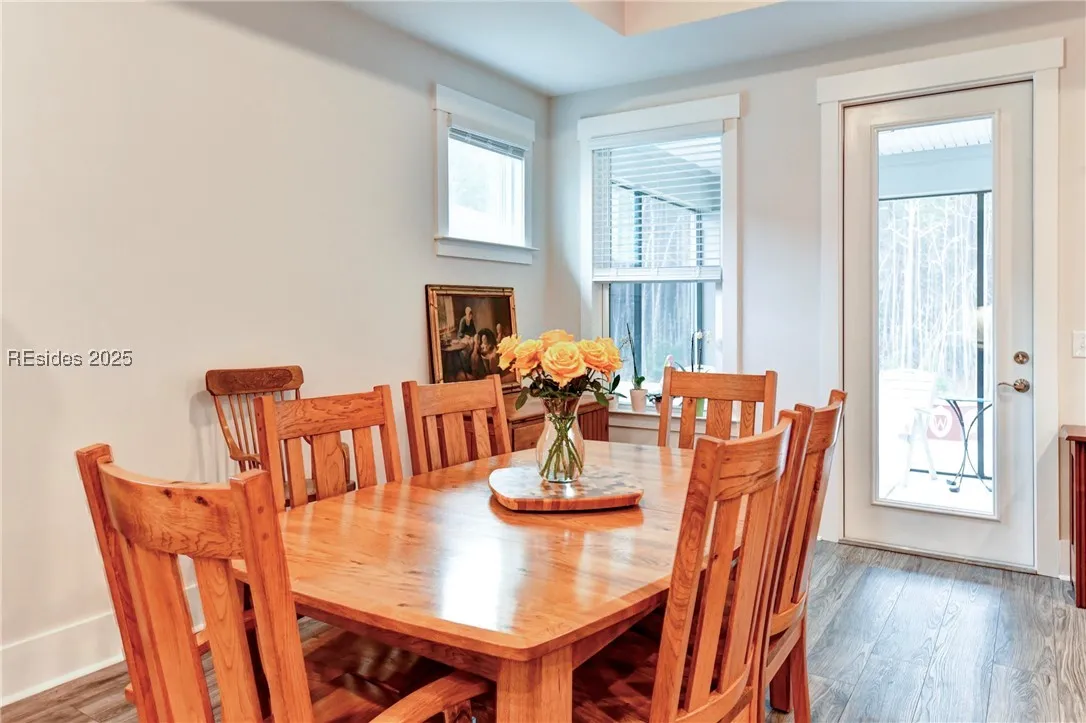Residential
Active
Property Description
Sun City’s Palmary model 2024 build offers luxury and comfort! Enjoy cooking and entertaining in your gourmet kitchen with Kitchen Aid gas appliances, open floorplan and large pantry. Main bedroom offers large walk-in shower and spacious closet. The flexible layout allows for an office/den or 3rd bedroom. Step outside to your screened porch and relax with your beverages and wooded views. Amenities include, golf courses, club houses, tennis, bocce, pickleball, clubs, restaurants, pools and more, along with being close to shopping, dining, entertainment.
Address Map
Sun City/Riverbend
East Argent
SC
Jasper
Bluffton
SUN CITY
29909
397
Sunfish Way
N32° 19' 47''
W81° 7' 16.3''
Sun City/Riverbend
Features
: Central, Electric
: Central Air
: Community
: Porch, Screened, Rear Porch, Front Porch, Enclosed
: Garage, Two Car Garage
Luxury Vinyl,Luxury VinylPlank
One Story
Enclosed Porch,Paved Driveway,Porch
Ceiling Fan(s),Main Level Primary,Pull Down Attic Stairs,See Remarks,Separate Shower,Window Treatments
Insulated Windows,Window Treatments
Appliances
Convection Oven,Double Oven,Dryer,Dishwasher,Disposal,Gas Range,Microwave,Refrigerator,Washer,Tankless Water Heater
MLS Addon
Hilton Head Real Estate Partners
Laura Hobbs
SUN CITY
Additional Information
2.0
Public
< 1/4 Acre
Composite Siding
1
Bocce Court,Clubhouse,Dog Park,Fitness Center,Golf Course,Garden Area,Pickleball,Pool,Restaurant,Guard,Tennis Court(s),Trail(s)
Listing Information
Cash, Conventional
Active
521081
510
2025-05-05T16:29:02Z
None
2025-03-03T15:17:32Z
HILTONHEAD
Review
397 Sunfish Way Bluffton SC 29909
2 Bedrooms
2 Bathrooms
1,858
Visits : 79
$645,000
Listing ID #451073
Basic Details
Property Type : Residential
Listing ID : 451073
Price : $645,000
Status : Active
View : Landscaped
Bedrooms : 2
Bathrooms : 2
Square Footage : 1,858
Year Built : 2024
Roof : Rolled/Hot Mop
Full Bathrooms : 2
Property Sub Type : Single Family Residence
Agent info


The Pattisall Group
18 Green Heron
- Richard Pattisall
- View website
- 843-304-9590
- 8433049590
office@thepattisallgroup.com
Richard@OceanFrontHHI.com
Mortgage Calculator
Contact Agent























