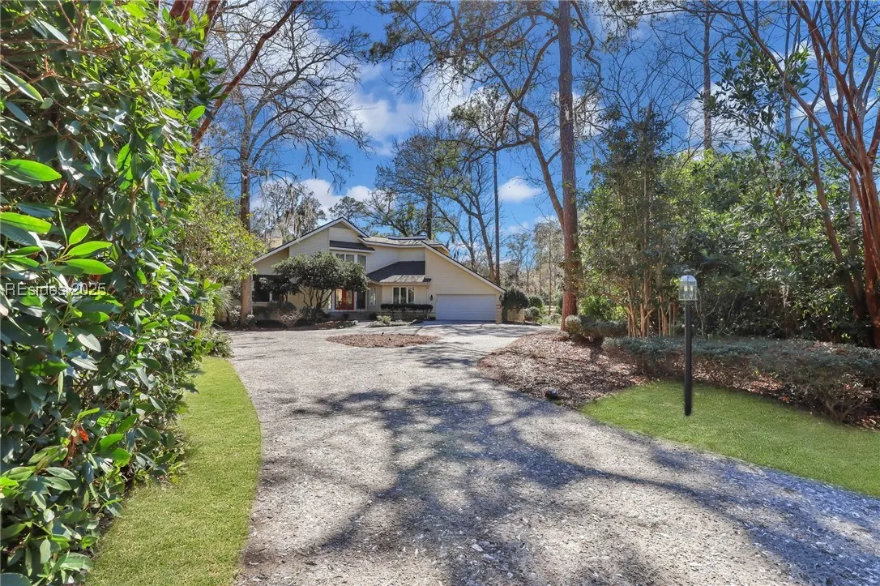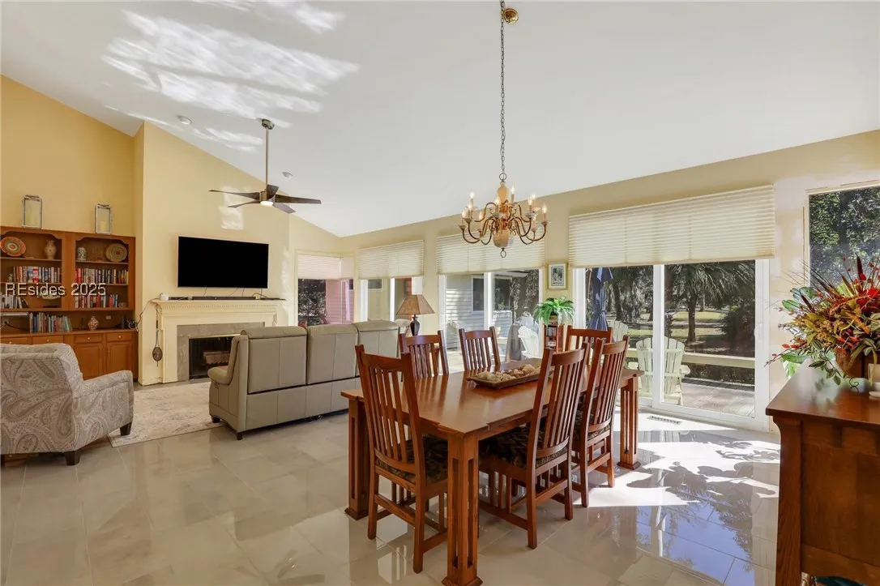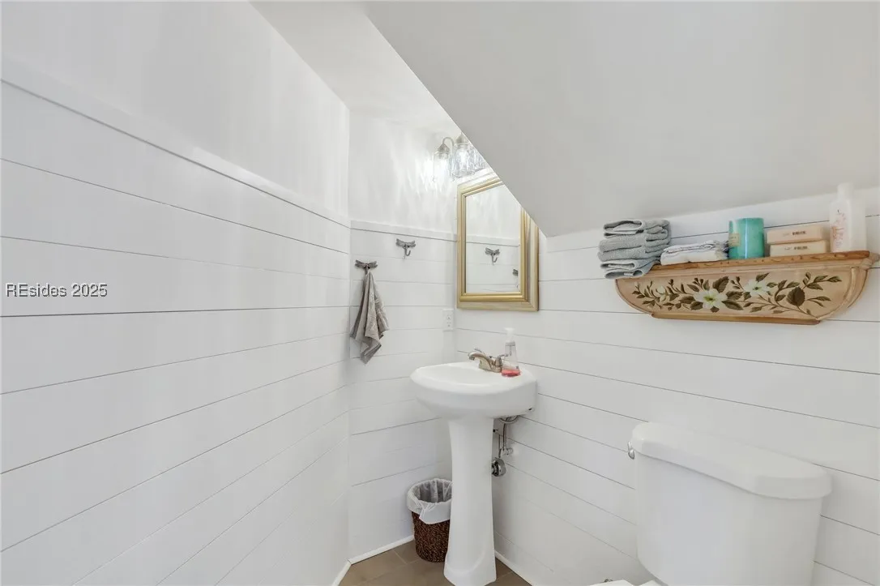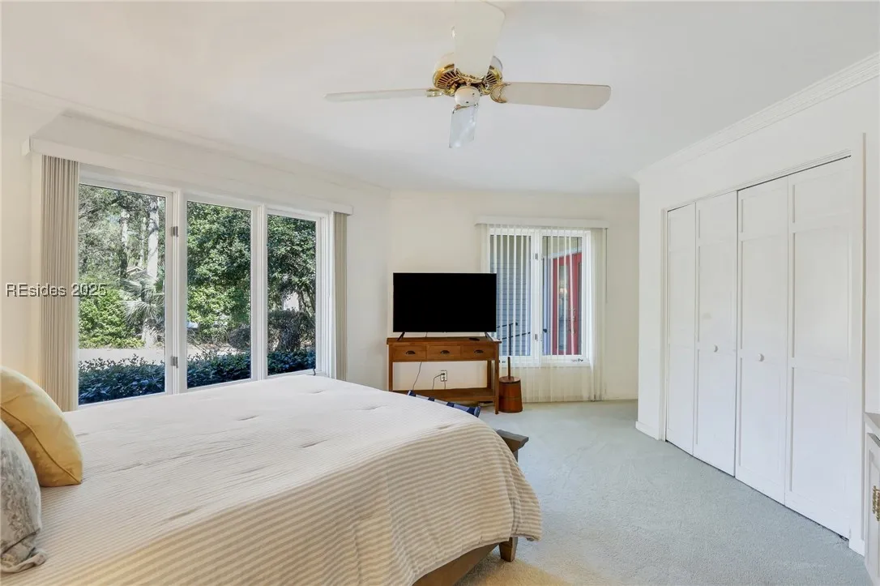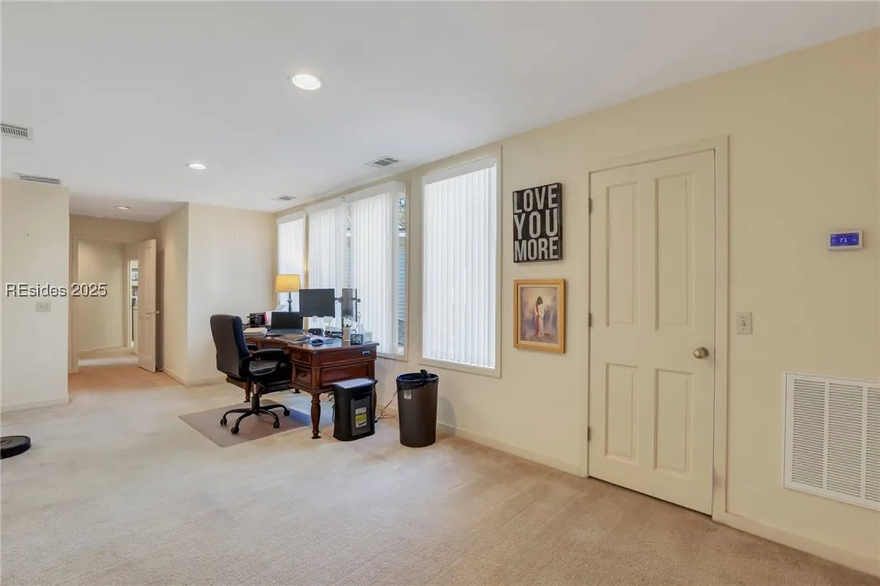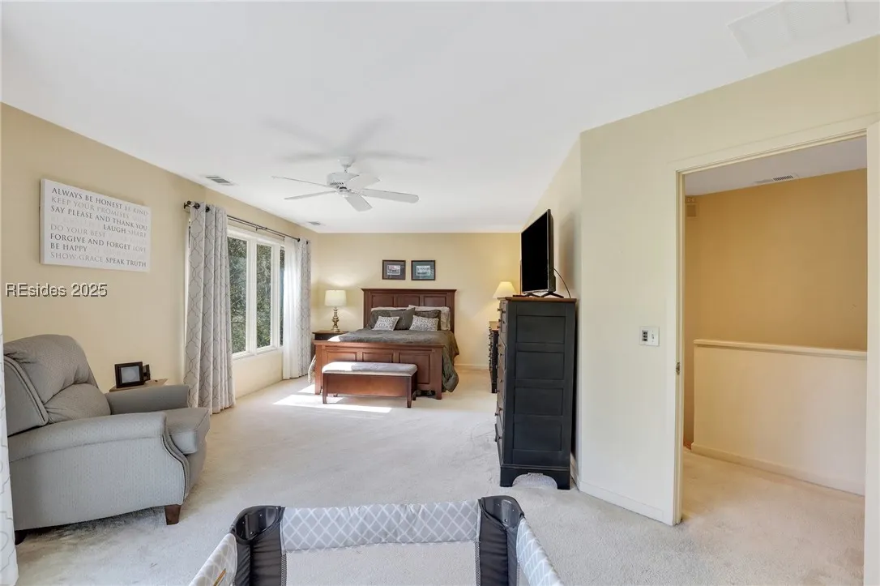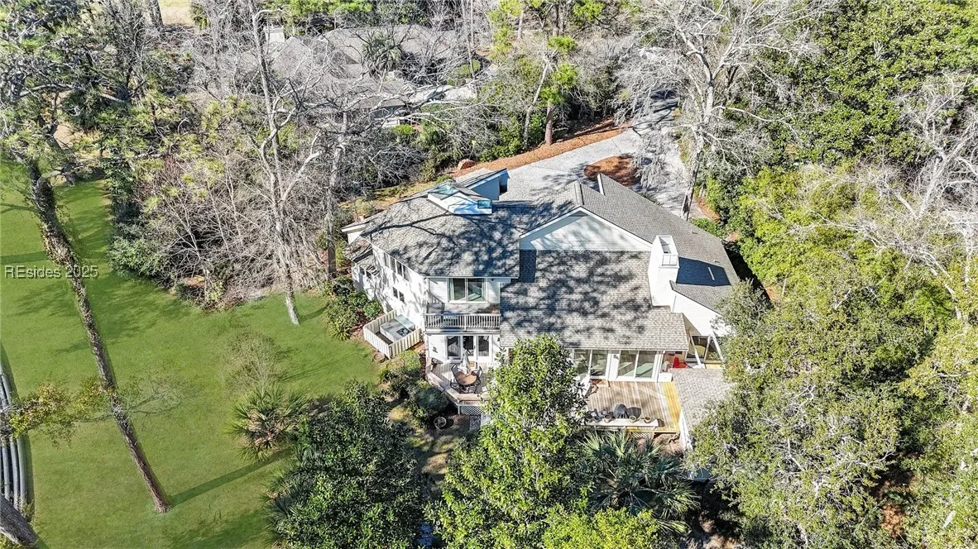Residential
Active
Property Description
Amazing opportunity to own a 4br/3.5 ba home +office in the private golf club haven of Moss Creek. Circumstances have left seller with some incomplete home upgrade projects so this beautiful 3,200 +sf home is priced accordingly. Home currently boasts an exquisite new kitchen with brand new Bosch appliances with quartz countertops and new cabinets, new porcelain tile floors and new roof. A great, open floor plan with large master down, the first floor features several areas with soaring, smooth cathedral ceilings and abundant, panoramic views of the golf course. A typical Moss Creek home is priced at 350.00sf while this home is only 250.00sf.
Address Map
Moss Creek
Moss Creek
SC
Beaufort
Hilton Head Island
MOSS CREEK
29926
1
Saw Timber
Drive
N32° 15' 17.2''
W81° 11' 0.9''
Moss Creek
Features
: Heat Pump, Electric
: Electric, Heat Pump
: Community
: Deck, Front Porch
: Garage, Two Car Garage
Carpet, Tile, Wood
Two Story
Deck,Sprinkler/Irrigation,Paved Driveway,Rain Gutters
Attic,Wet Bar,Bookcases,Ceiling Fan(s),Fireplace,Main Level Primary,Multiple Closets,Smooth Ceilings,Window Treatments,Entrance Foyer,Pantry
Impact Glass,Insulated Windows,Tinted Windows,Window Treatments
Appliances
Dryer,Dishwasher,Disposal,Microwave,Range,Refrigerator,Self Cleaning Oven,Washer
MLS Addon
RE/MAX Island Realty
Lea Smith
MOSS CREEK
Additional Information
2.0
Public
1/2 to 1 Acre Lot
Masonry,Wood Siding
2
Marina,Clubhouse,Fitness Center,Golf Course,Barbecue,Picnic Area,Playground,Pool,Guard,Tennis Court(s),Trail(s)
Listing Information
Cash, Conventional
Active
521002
521
2025-03-29T19:48:55Z
None
2025-03-25T09:40:10Z
HILTONHEAD
Review
1 Saw Timber Drive Hilton Head Island SC 29926
4 Bedrooms
3 Bathrooms
3,282
Visits : 34
$799,000
Listing ID #450978
Basic Details
Property Type : Residential
Listing ID : 450978
Price : $799,000
Status : Active
View : Golf Course
Bedrooms : 4
Bathrooms : 3
Half Bathrooms : 1
Square Footage : 3,282
Year Built : 1984
Roof : Asphalt
Full Bathrooms : 3
Property Sub Type : Single Family Residence
Agent info


The Pattisall Group
18 Green Heron
- Richard Pattisall
- View website
- 843-304-9590
- 8433049590
office@thepattisallgroup.com
Richard@OceanFrontHHI.com
Mortgage Calculator
Contact Agent


