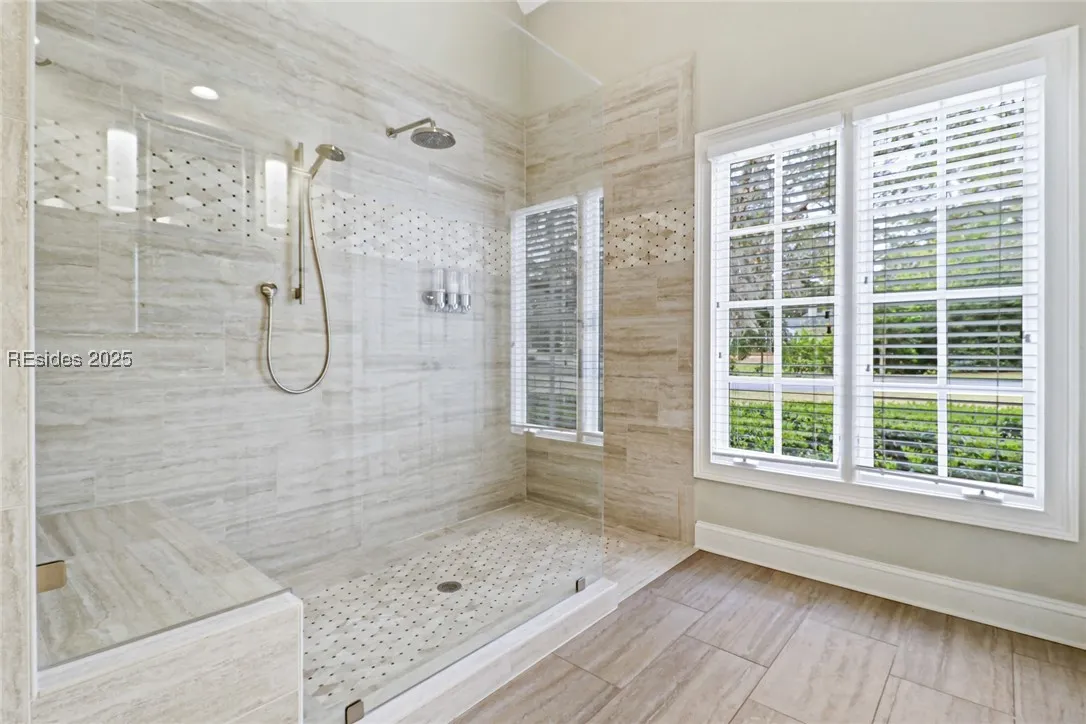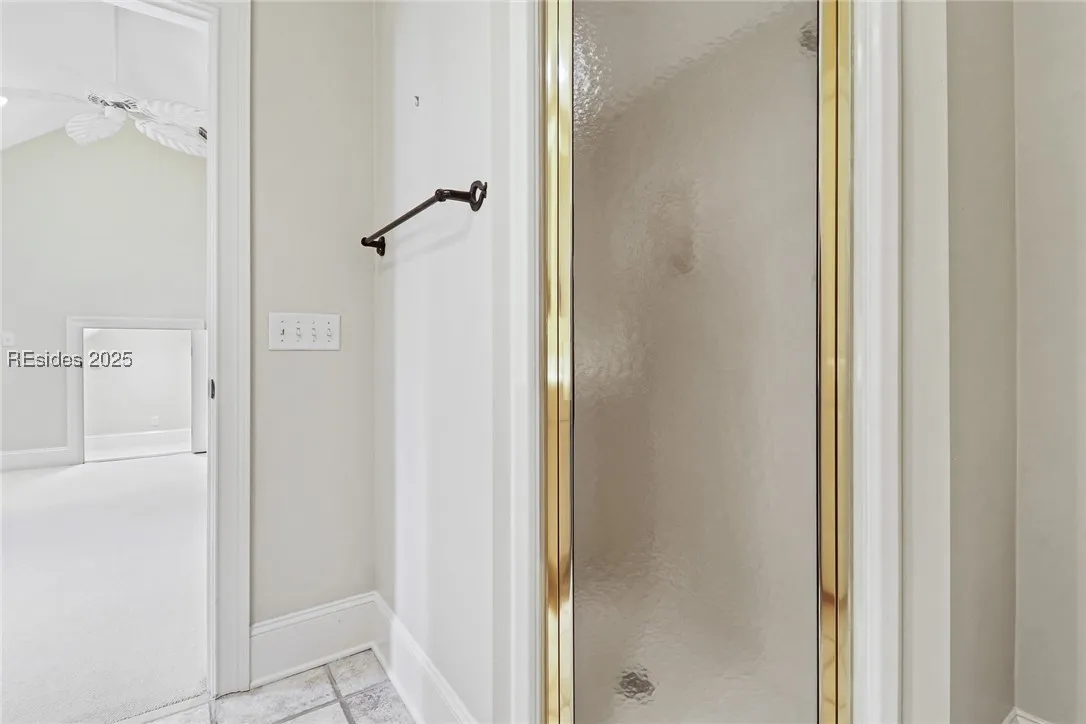Residential
Pending
Property Description
Open concept living welcomes you to this beautifully updated Belfair home. Enjoy soaring 14 foot ceilings, a chef’s kitchen with modern appliances, and seamless flow into a heated/cooled screened porch with vinyl windows—perfect for dining or relaxing year-round. The main floor offers 3 ensuite bedrooms (one used as an office) with great privacy for the primary suite. A 4th ensuite bedroom and craft room are located upstairs. Other features include a spa-like hot tub, ample attic storage, and an oversized 2-car garage plus golf cart bay.
Address Map
Belfair
Belfair
SC
Beaufort
Bluffton
BELFAIR
29910
37
Cumberland
Drive
N32° 16' 46.6''
W81° 8' 46.2''
Belfair
Features
: Heat Pump, Electric, Zoned
: Central Air
: Community
: Balcony, Patio, Porch, Deck, Screened, Front Porch
: Garage, Two Car Garage, Golf Cart Garage
Carpet, Tile, Wood
One and One Half Story
Deck,Enclosed Porch,Sprinkler/Irrigation,Outdoor Grill,Propane Tank - Owned,Paved Driveway,Propane Tank - Leased,Rain Gutters
Attic,Bookcases,Built-in Features,Ceiling Fan(s),Cathedral Ceiling(s),Fireplace,High Ceilings,Hot Tub/Spa,Main Level Primary,Multiple Closets,See Remarks,Smooth Ceilings,Smart Thermostat,Unfinished Walls,Vaulted Ceiling(s),Entrance Foyer,Eat-in Kitchen,Pantry
Other
Appliances
Convection Oven,Double Oven,Dryer,Dishwasher,Disposal,Gas Range,Microwave,Range,Refrigerator,Washer
MLS Addon
Charter One Realty
The Ussery Group
BELFAIR
Additional Information
2.0
Public
1/4 to 1/2 Acre Lot
Fiber Cement
Basketball Court,Bocce Court,Clubhouse,Dog Park,Fitness Center,Fire Pit,Golf Course,Barbecue,Playground,Pickleball,Pool,Restaurant,Guard,Spa/Hot Tub,Tennis Court(s),Trail(s)
Listing Information
Cash, Conventional
Pending
706269
063H
2025-04-21T15:09:20Z
None
2025-04-21T11:08:48Z
HILTONHEAD
Review
37 Cumberland Drive Bluffton SC 29910
4 Bedrooms
4 Bathrooms
3,800
Visits : 71
$1,149,000
Listing ID #451364
Basic Details
Property Type : Residential
Listing ID : 451364
Price : $1,149,000
Status : Pending
View : Landscaped, Trees/Woods
Bedrooms : 4
Bathrooms : 4
Half Bathrooms : 1
Square Footage : 3,800
Year Built : 1999
Roof : Asphalt
Full Bathrooms : 4
Property Sub Type : Single Family Residence
Agent info


The Pattisall Group
18 Green Heron
- Richard Pattisall
- View website
- 843-304-9590
- 8433049590
office@thepattisallgroup.com
Richard@OceanFrontHHI.com
Mortgage Calculator
Contact Agent
























































