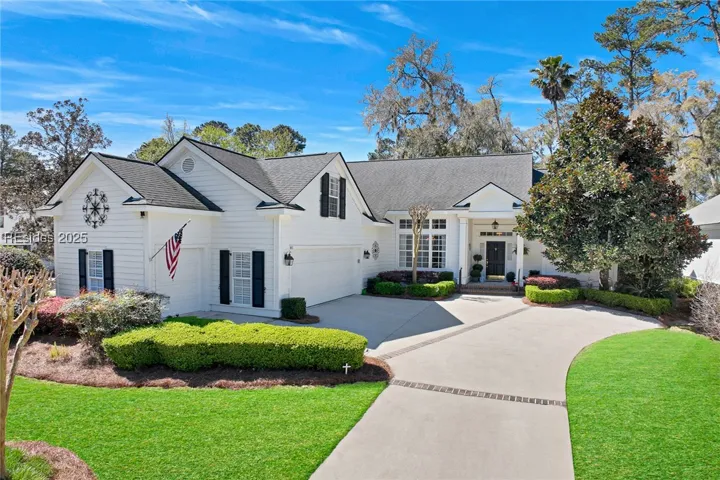Property Description
Beautifully updated 4BD/3BA home on one of Belfair’s most desirable streets. Features include hardwood floors, tall ceilings, crown molding, and an upgraded kitchen with a gas stove and newer appliances. The primary and guest baths have been tastefully renovated, and recent upgrades like a 2017 roof, custom shutters, and new A/C units offer peace of mind. The Carolina Room opens to a charming bricked Charleston Garden with a fountain. A cedar closet is plumbed for a potential fourth bath. Additional perks include a WiFi-enabled sprinkler system, French drains, and more—all just a short walk to the Belfair Clubhouse and amenities.
Address Map
Belfair
Belfair
SC
Beaufort
Bluffton
BELFAIR
29910
6
Kershaw
Drive
N32° 17' 27.1''
W81° 8' 31.7''
W
Belfair
Features
: Heat Pump, Electric, Zoned
: Electric, Central Air
: Community
: Porch, Enclosed
: Garage, Two Car Garage, Golf Cart Garage
Tile, Wood
Two Story
Fence, Sprinkler/Irrigation
Built-in Features,Ceiling Fan(s),Fireplace,Main Level Primary,Multiple Closets,Pull Down Attic Stairs,Smooth Ceilings,Eat-in Kitchen,Pantry
Other
Appliances
Dryer,Dishwasher,Disposal,Gas Range,Microwave,Refrigerator,Washer
MLS Addon
Charter One Realty
The Ussery Group
BELFAIR
Additional Information
2.0
Public
< 1/4 Acre
Composite Siding
2
Dog Park,Fitness Center,Fire Pit,Golf Course,Barbecue,Playground,Pickleball,Restaurant,Guard,Tennis Court(s)
Listing Information
Cash, Conventional
Active
706269
063H
2025-03-26T14:30:26Z
None
2025-03-26T10:30:21Z
HILTONHEAD
Review
6 Kershaw Drive Bluffton SC 29910
4 Bedrooms
3 Bathrooms
2,623
Visits : 46
$959,000
Listing ID #451494
Basic Details
Property Type : Residential
Listing ID : 451494
Price : $959,000
Status : Active
View : Landscaped
Bedrooms : 4
Bathrooms : 3
Square Footage : 2,623
Year Built : 1998
Roof : Asphalt
Full Bathrooms : 3
Property Sub Type : Single Family Residence
Agent info


The Pattisall Group
18 Green Heron
- Richard Pattisall
- View website
- 843-304-9590
- 8433049590
office@thepattisallgroup.com
Richard@OceanFrontHHI.com
Mortgage Calculator
Contact Agent






















































































































