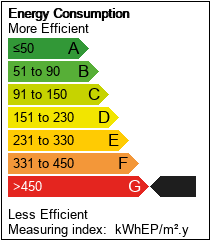Residential
Pending
Property Description
This beautifully upgraded Riverside model is nestled on a wide corner lot, offering serene views of open space! Enjoy sunrises from the wrap around front porch and screened in porch with gas fireplace. Over 600 sqft of newly added living space, great for multigenerational living, guests, or dedicated office as private stairwell leads to 5th bed w/ ensuite. The home’s generous layout includes a gourmet kitchen with to the ceiling cabinetry and newly added scullery. Attached garage adds convenience, while gas lanterns illuminate the exterior, enhancing the home’s Southern charm. Conveniently located near the path to all Oldfield has to offer!
Address Map
Oldfield
Oldfield
SC
Beaufort
Bluffton
OLDFIELD
29909
264
Goldeneye
Lane
N32° 20' 32.1''
W81° 5' 19.1''
Oldfield
Features
: Central, Electric, Zoned
: Electric, Central Air
: Community
: Patio, Porch, Screened, Front Porch, Enclosed
: Garage, Two Car Garage, Carport, One Space
Carpet,Luxury Vinyl,Luxury VinylPlank,Tile
Two Story
Enclosed Porch,Sprinkler/Irrigation,Rain Gutters
Ceiling Fan(s),Carbon Monoxide Detector,Fireplace,Main Level Primary,Pull Down Attic Stairs,See Remarks,Smooth Ceilings,Unfinished Walls,Wired for Data,Eat-in Kitchen,Loft,Pantry
Other, Screens
Appliances
Convection Oven,Double Oven,Dryer,Dishwasher,Disposal,Gas Range,Microwave,Refrigerator,Self Cleaning Oven,Washer,Tankless Water Heater
MLS Addon
The Agency Hilton Head
The Melton Group
OLDFIELD
Additional Information
https://vimeo.com/1082639478?share=copy#t=0
2.0
Public
Corner Lot,< 1/4 Acre
Fiber Cement
2
Clubhouse,Dog Park,Fitness Center,Gas,Golf Course,Playground,Pickleball,Pool,RV/Boat Storage,Restaurant,Guard,Tennis Court(s),Trail(s)
Listing Information
Cash, Conventional
Pending
728063
960
2025-07-01T15:44:42Z
None
2025-06-24T08:28:49Z
HILTONHEAD
Review
264 Goldeneye Lane Bluffton SC 29909
5 Bedrooms
4 Bathrooms
3,670
Visits : 47
$1,199,000
Listing ID #452506
Basic Details
Property Type : Residential
Listing ID : 452506
Price : $1,199,000
Status : Pending
View : Landscaped, Trees/Woods
Bedrooms : 5
Bathrooms : 4
Half Bathrooms : 2
Square Footage : 3,670
Year Built : 2021
Roof : Asphalt
Full Bathrooms : 4
Property Sub Type : Single Family Residence
Agent info


The Pattisall Group
18 Green Heron
- Richard Pattisall
- View website
- 843-304-9590
- 8433049590
office@thepattisallgroup.com
Richard@OceanFrontHHI.com
Mortgage Calculator
Contact Agent
Energy Tag




























































